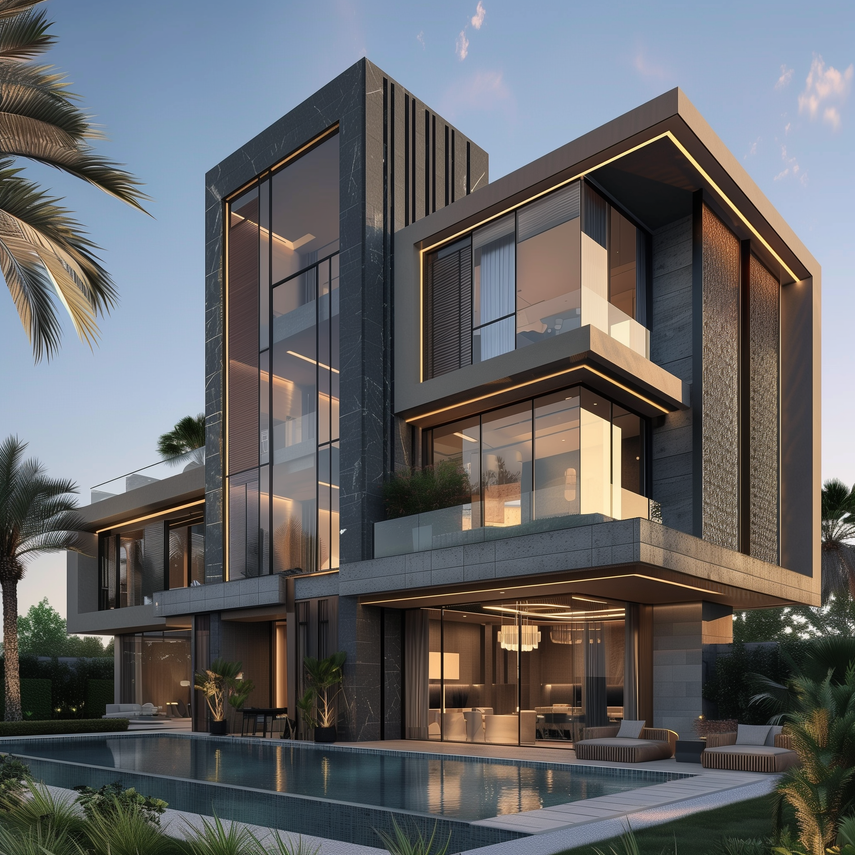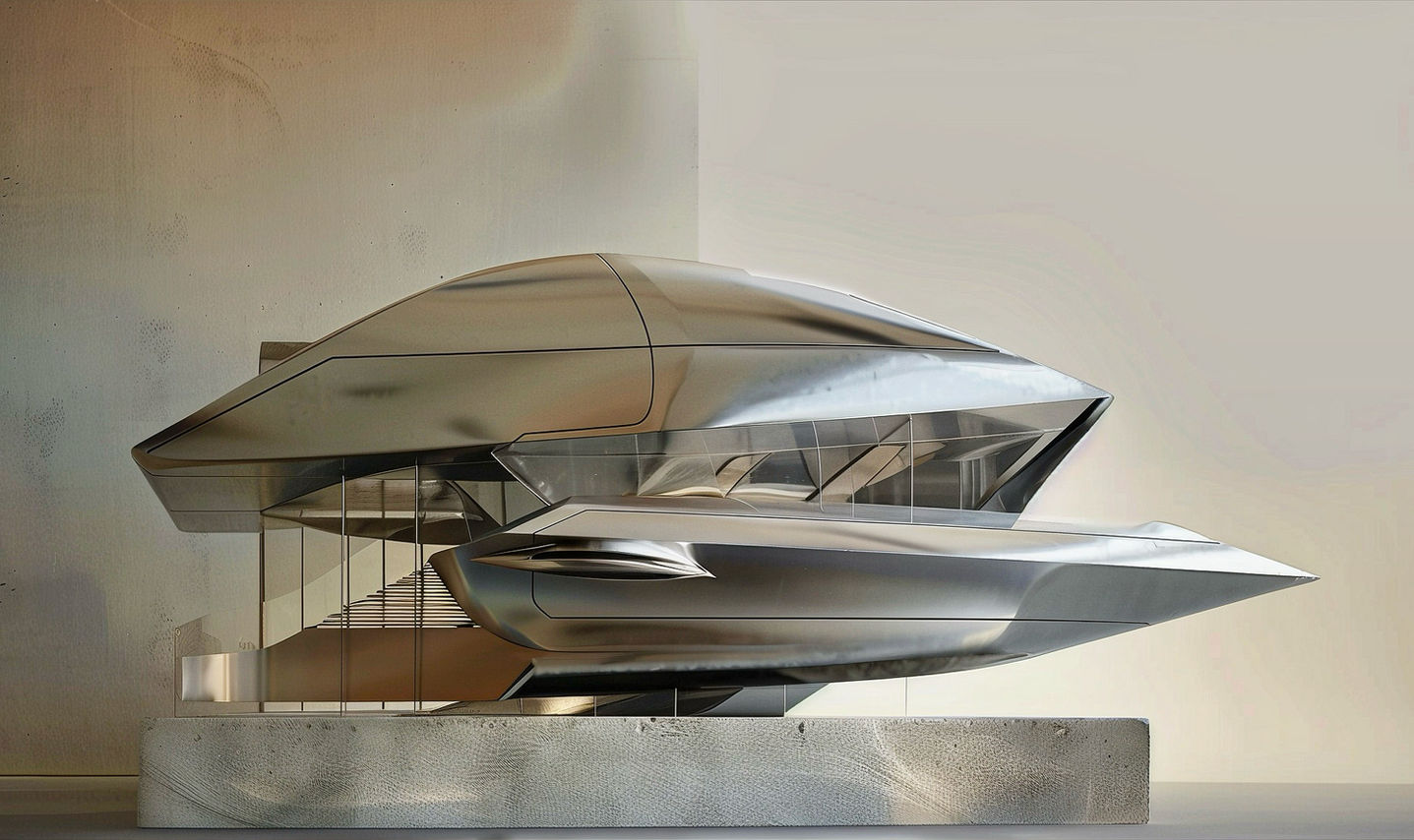top of page
" Through Architectural design, a human effort to make the world a better space to live. "



ABOUT US
OUR STORY
ARCHIMELIOR SPACES ® a multi disciplinary design studio that thinks three-dimensionally in the exploration of design. We design structures that don’t just look good aesthetically, but actually have a function for the people that utilize every space. What sets us apart from the rest is our ability to customize our offering to client’s needs. No matter how unique or challenging your request is, you can count on us to find the right solution for you. Browse through our projects and testimonials and get in touch with us today.
Piyush Panchal
Founder, COA Licensed Architect
"Architecture is a feeling of space experienced with different emotions."


AMS

AMS

AMS

AMS
1/7
For further queries or collaborations, feel free to reach out to us on Instagram @archimeliorspaces or email us at archimeliorspaces@gmail.com
Frequently asked questions
ABOUT THE STUDIO
Fees and Contracts
Client Onboarding
Legal and Documentation
Project Timeline and Execution
Design & Process
Design and Innovation
Customization and Design Style
Sustainability and Compliance
Client Experience and Post Project
For Students and Collaborators
- 01
- 02
- 03
- 04
- 05
bottom of page

























































































































